Over Ons
Bedrijf onder leiding van Bert Tjhie. Het bureau is opgericht in 1990 en is actief op het gebied van het ontwerpen, uitwerken en begeleiden van woningbouw-, utiliteitsbouw- en stedenbouwkundige projecten. Wij hebben veel affiniteit met meervoudige programma’s, omdat die belangrijke actoren zijn in de samenhang van architektuur en stedenbouw. Wij schromen niet om zelf initiërend te zijn met culturele en sociaal-maatschappelijke programma’s en daar een traject voor te ontwikkelen. In het verlengde hiervan spelen veel van onze projecten zich dan ook binnenstedelijk af.
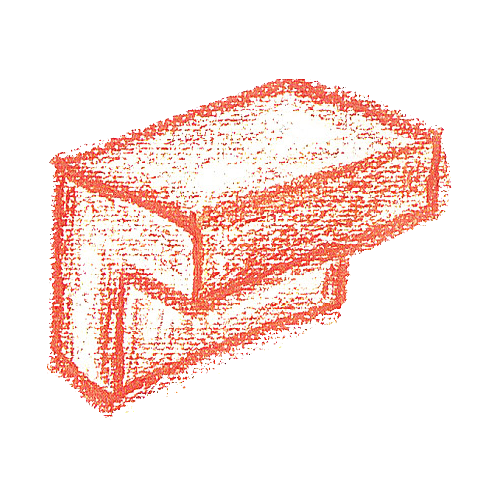

Over Ons
Bedrijf onder leiding van Bert Tjhie. Het bureau is opgericht in 1990 en is actief op het gebied van het ontwerpen, uitwerken en begeleiden van woningbouw-, utiliteitsbouw- en stedenbouwkundige projecten. Wij hebben veel affiniteit met meervoudige programma’s, omdat die belangrijke actoren zijn in de samenhang van architektuur en stedenbouw. Wij schromen niet om zelf initiërend te zijn met culturele en sociaal-maatschappelijke programma’s en daar een traject voor te ontwikkelen. In het verlengde hiervan spelen veel van onze projecten zich dan ook binnenstedelijk af.


Over Ons
Bedrijf onder leiding van Bert Tjhie. Het bureau is opgericht in 1990 en is actief op het gebied van het ontwerpen, uitwerken en begeleiden van woningbouw-, utiliteitsbouw- en stedenbouwkundige projecten. Wij hebben veel affiniteit met meervoudige programma’s, omdat die belangrijke actoren zijn in de samenhang van architektuur en stedenbouw. Wij schromen niet om zelf initiërend te zijn met culturele en sociaal-maatschappelijke programma’s en daar een traject voor te ontwikkelen. In het verlengde hiervan spelen veel van onze projecten zich dan ook binnenstedelijk af.

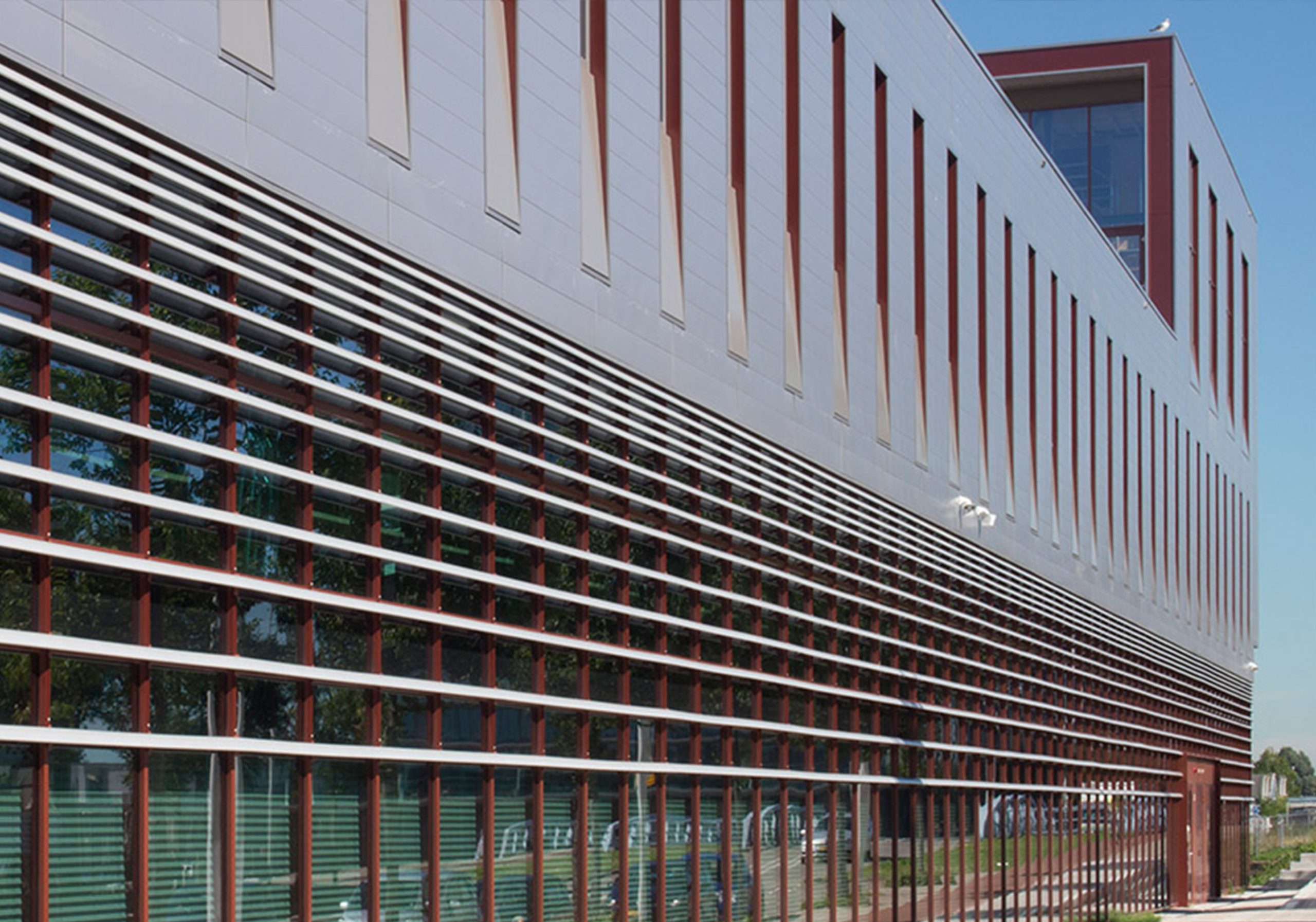
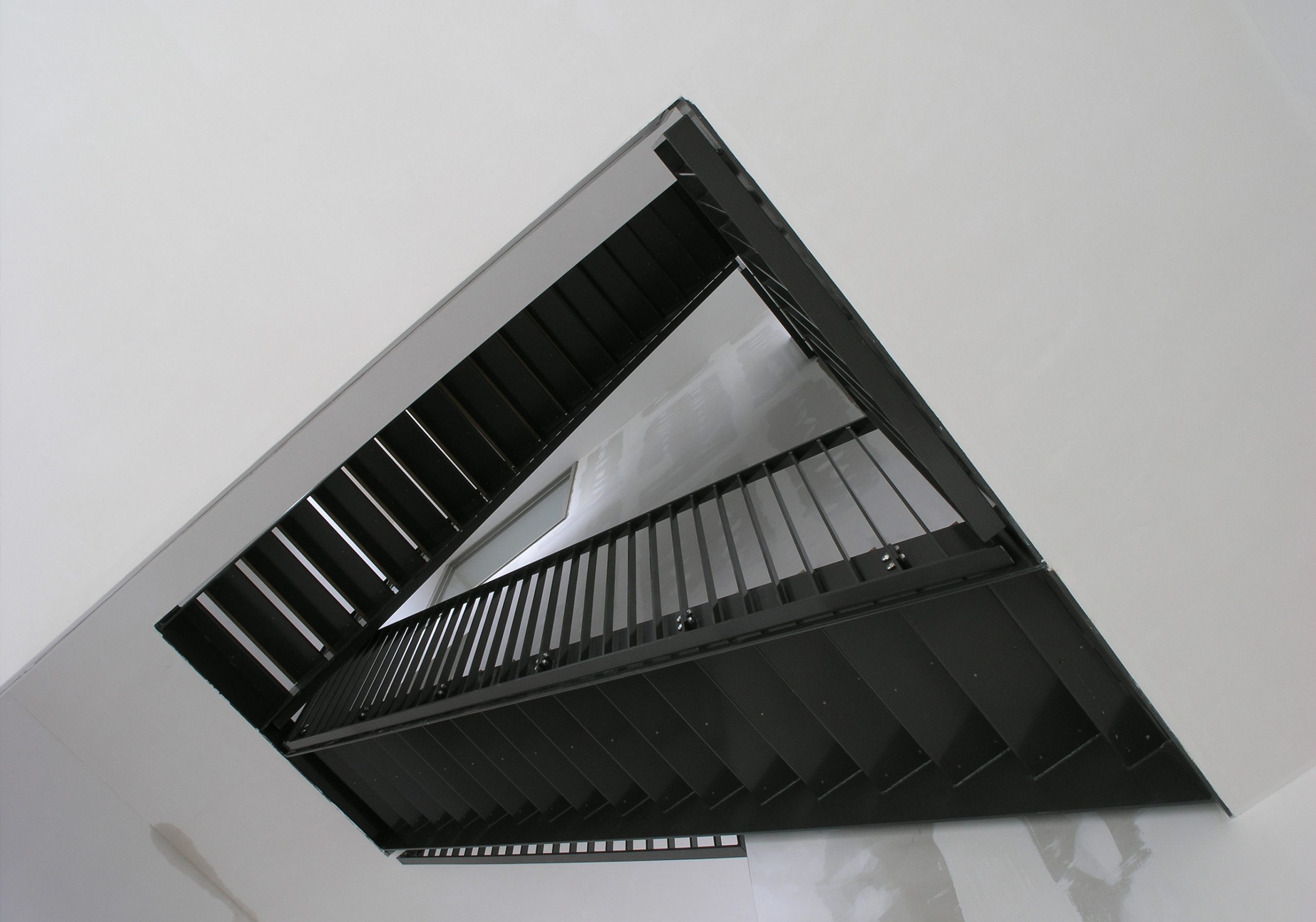

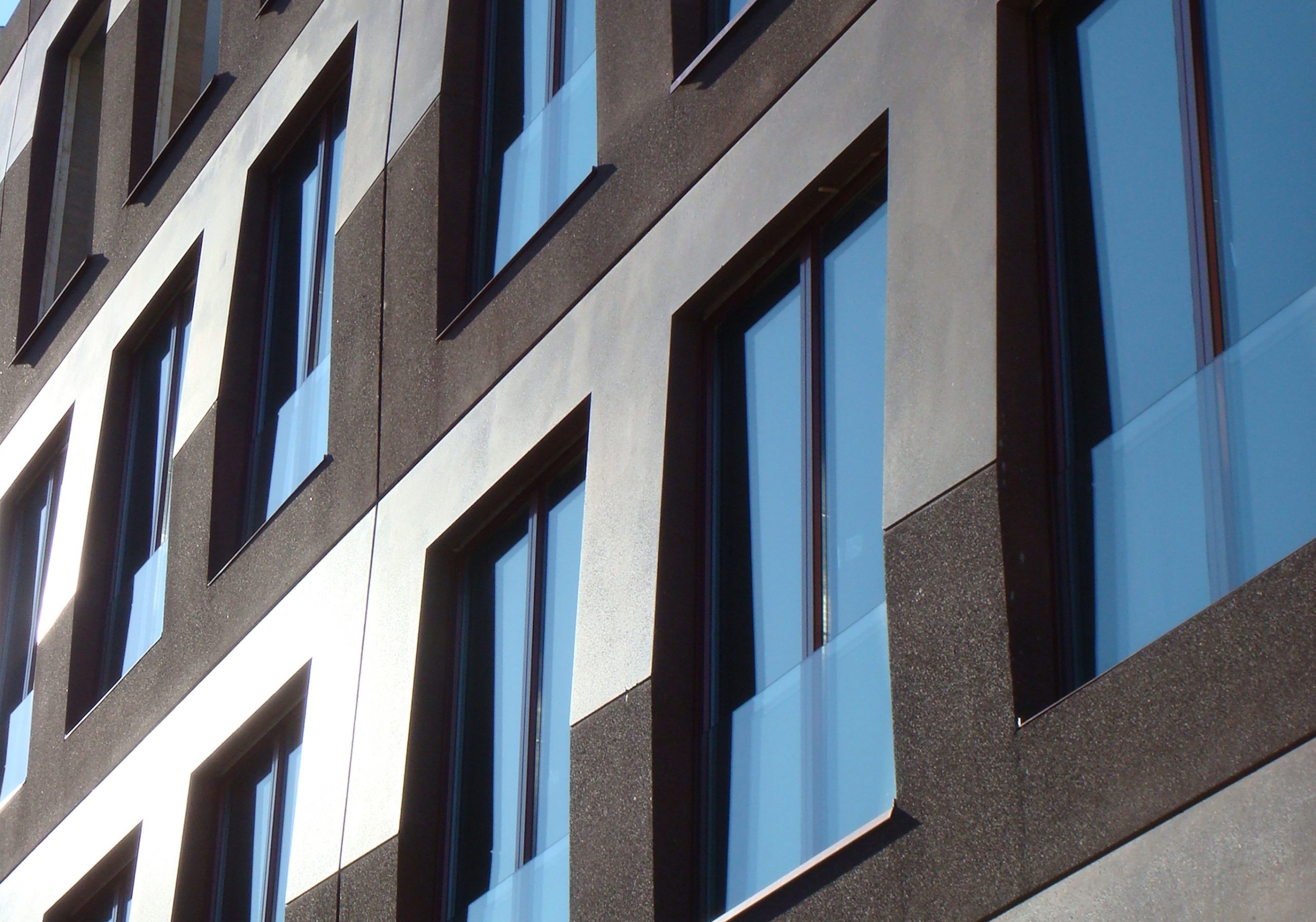
Projecten
Onze ontwerpen balanceren tussen functie en vorm, detail en geheel, binnen en buiten, openbaar en privé, heden en toekomst. We wegen schijnbare tegenstellingen zorgvuldig af om zo het optimale evenwicht te bereiken voor elk project, rekening houdend met de behoeften van klant en gebruikers. Omstandigheden evolueren en onze architectuur moet zich aanpassen. Flexibiliteit betekent geen neutraliteit; het betekent robuustheid om veranderingen te accommoderen, terwijl de integriteit van elk ontwerp behouden blijft in relatie tot zijn omgeving en samenleving.
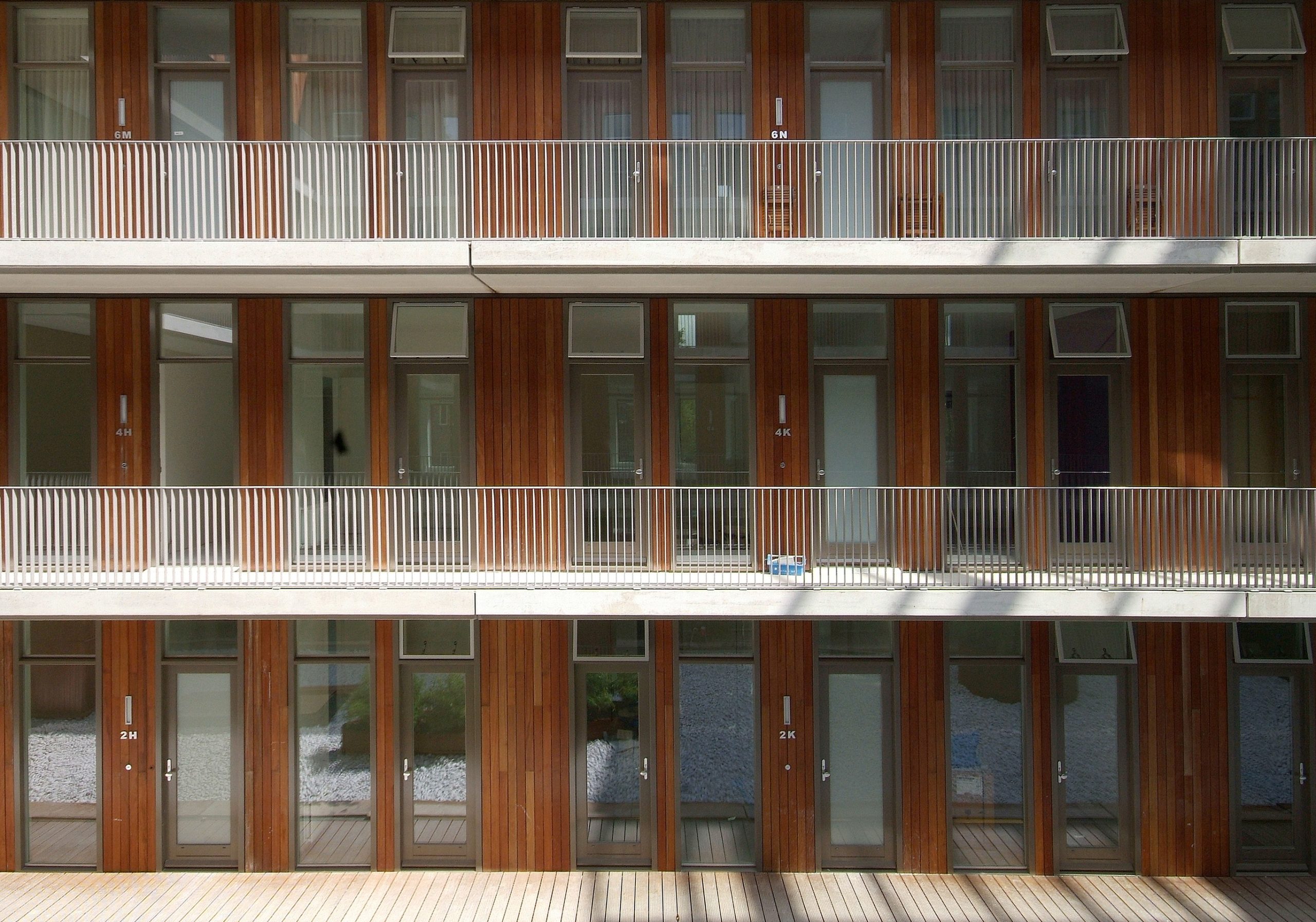
Projecten
Onze ontwerpen balanceren tussen functie en vorm, detail en geheel, binnen en buiten, openbaar en privé, heden en toekomst. We wegen schijnbare tegenstellingen zorgvuldig af om zo het optimale evenwicht te bereiken voor elk project, rekening houdend met de behoeften van klant en gebruikers. Omstandigheden evolueren en onze architectuur moet zich aanpassen. Flexibiliteit betekent geen neutraliteit; het betekent robuustheid om veranderingen te accommoderen, terwijl de integriteit van elk ontwerp behouden blijft in relatie tot zijn omgeving en samenleving.
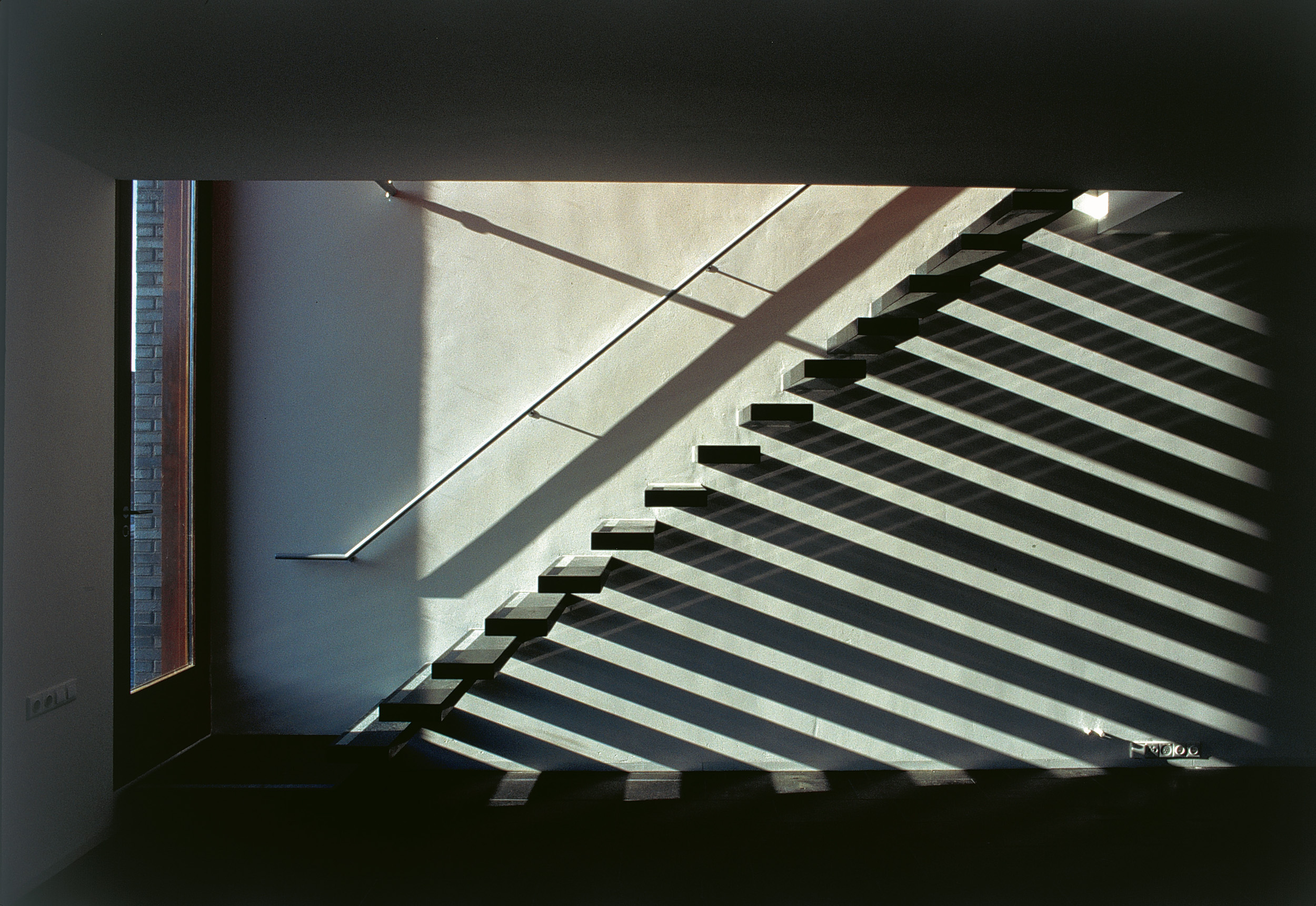
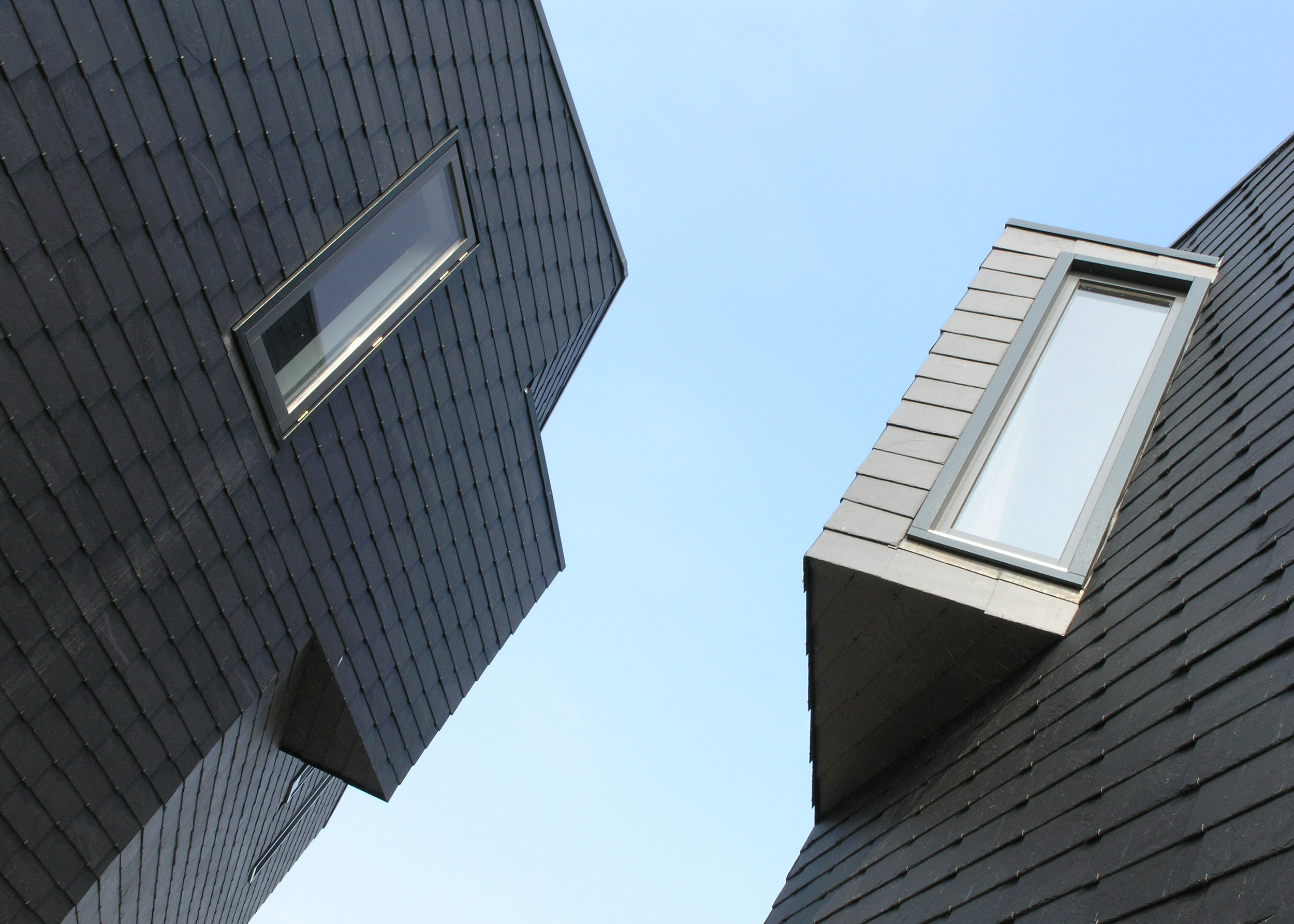


Projecten
Onze ontwerpen balanceren tussen functie en vorm, detail en geheel, binnen en buiten, openbaar en privé, heden en toekomst. We wegen schijnbare tegenstellingen zorgvuldig af om zo het optimale evenwicht te bereiken voor elk project, rekening houdend met de behoeften van klant en gebruikers. Omstandigheden evolueren en onze architectuur moet zich aanpassen. Flexibiliteit betekent geen neutraliteit; het betekent robuustheid om veranderingen te accommoderen, terwijl de integriteit van elk ontwerp behouden blijft in relatie tot zijn omgeving en samenleving.


